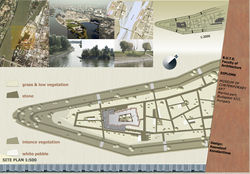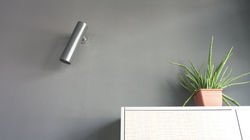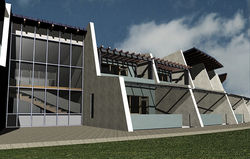ologramma studio is a creative architectural firm created in 2008 by Kostas Kosnetzof.
ologramma offers quality services in
• 3D photorealism
• Architectural design
• Interior Design
• Landscape design
• Renovations of interior and exterior
• Special constructions/ fuirniture / objects
+ architectural photography
& digital image editing / presentation
architectural projects & competition entries
01 | VILLA IN THEOLOGOS, GREECE
 |  |  |
|---|---|---|
 |  |  |
 |  |
design objectives
-
The volume of the building comes as a result for the need of many terraces with view to the seaside.
-
The building is placed closer to the North side of the plot in order to stand in constant dialogue with the intense vegetation of the landscape.
-
The colours are based totally on a terracotta scale in order to offer a natural and protective projection in the green landscape.
02 | COMPETITION | ATRIUM FOR THE INSTITUTION OFMAJOR HELLENISM
 |  |  |
|---|---|---|
 |  |
The articulation of the Atrium’s space is given by the utilization of a continuous element of free shape, which, depending on the needs transforms into space for gathering, a bus stop, an open air lounge area and weather protection for the entrances of the three perimetrical buildings.
Through the use of this flowing form we achieve a symbolic but also architectural expression of what the area itself needs. The suggested solution is symbolic because the form carries a certain visual charge and Architectural due to the practical solutions that it implies, redefining the meaning and the dynamics of an open air public place.
group of architects: Kostas Kosnetzof, Christos Pylarinos, Sophia Chafta Awarded as
the most original
Design - 2010
03 | CONTEMPORARY ART MUSEUM BUDAPEST HUNGARY
 |  |  |
|---|---|---|
 |  |
DESIGN OBJECTIVES
-
the museum must provoke the visitor to explore its content.
-
the interior must be flexible as well as pleasant.
-
Human culture must embrace nature.
-
Reproduction of organic repeated motives on the landscape design.
04 | interior design : ESTETICA HairSalon + Βarber, ATHENS GREECE
 |  |  |
|---|---|---|
 |  |  |
 |  |  |
-
An open plan interior design project aimming unique visual identity for the hairsalon
-
This is achieved by minimal grey scale colouring on the walls
-
a custom made design fro the ladies' mirrors
-
plus the some warm notes given by the barber's corner and the wood waiting table on the lighting equipment and the waiting table.
-
all these elements under a high dark grey industrial ceiling.
05 | HOTEL-YAGHT CLUB IN BALATONFOLDAR - BUDAPEST, HUNGARY
 |  |  |
|---|---|---|
 |  |  |
-
The design is based on the utilization of the plot’s relation to Danube river.
-
By the position of the building, a full panoramic reference to the Danube is achieved, but also the definition of an “internal” welcoming park offers optimum space for family recreational activities.
-
The shape of the building is created by an altering sequence of articulated wall elements, emphasizing on movement and offering a continuous different view for the visitor.
06 | «URBAN INTERSECTION AREAS IN 2023 - STOPS», ANTALYA TURKEY - URBAN SOCIOLOGY COMPETION
 |  |
|---|
The competition explores a conceptual platform for centralized urban spaces in the context of experiencing time.
group of architects: Kostas Kosnetzof, Christos Pylarinos, Sophia Chafta
koa design lab (2022 - 2025) is a creative architectural office cofounded by Kostas Kosnetzof in Preveza, Greece specialized in renovations.
• 3D photorealism
• Architectural design
• Interior Design
• Landscape design
• Renovations of interior and exterior
• Special constructions/ fuirniture / objects
+ architectural photography
& digital image editing / presentation
07 | FULL CUSTOM RENOVATION & DESIGN OF SMALL APARTEMENT IN PREVEZA, GREECE
before



after







